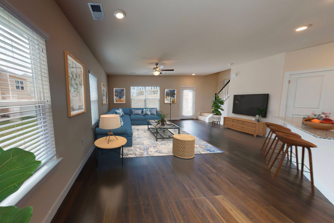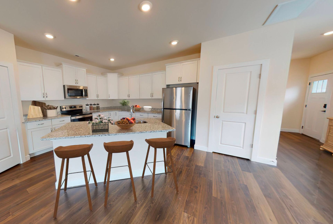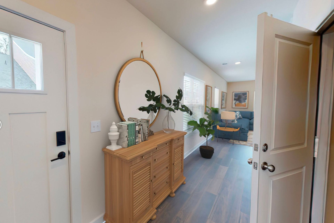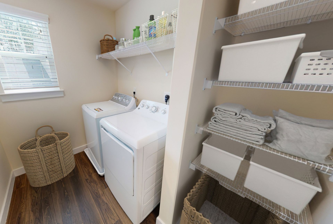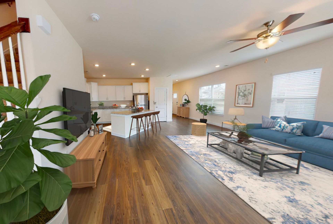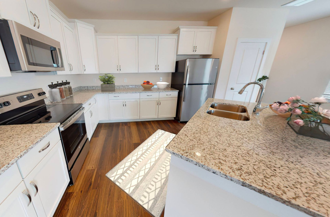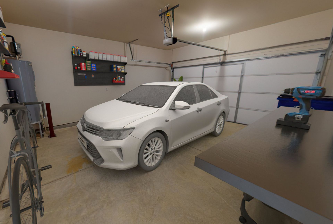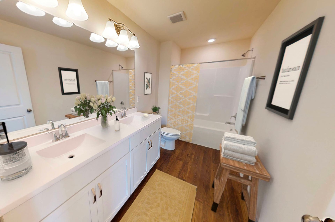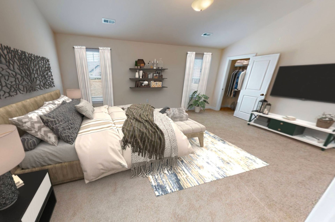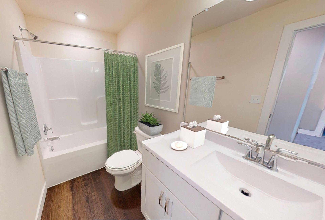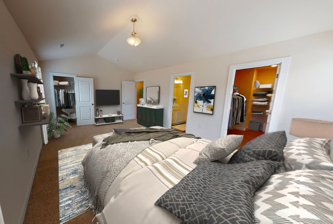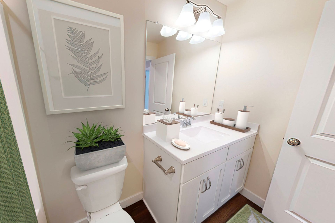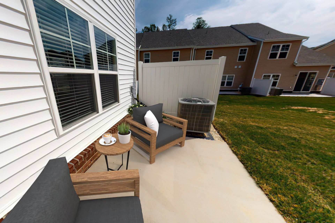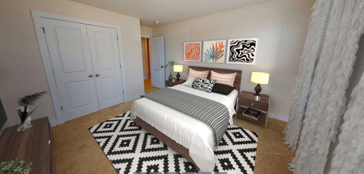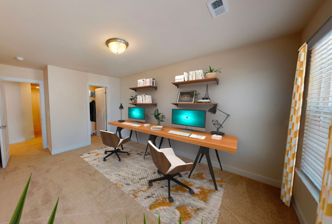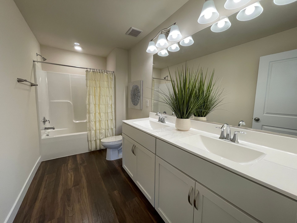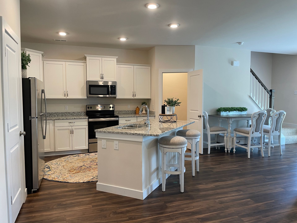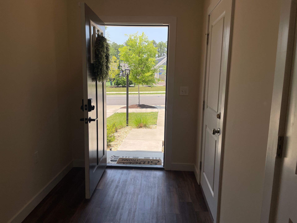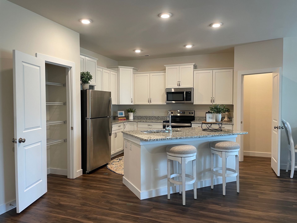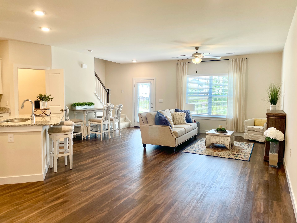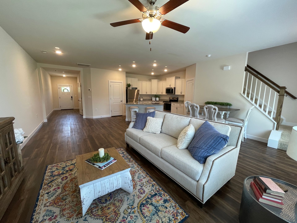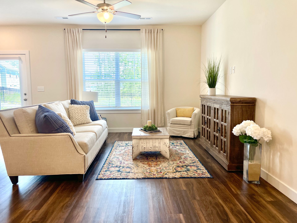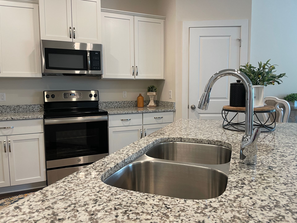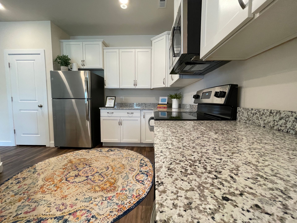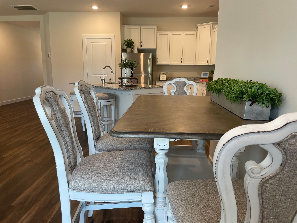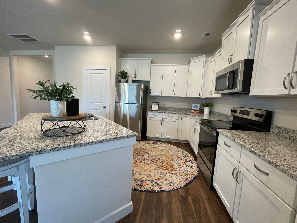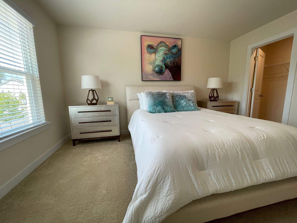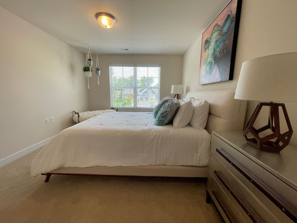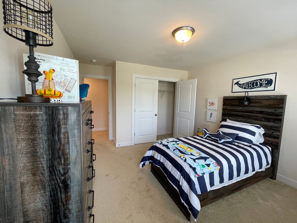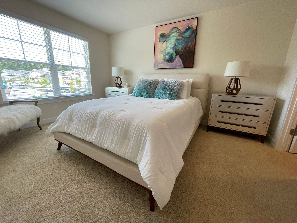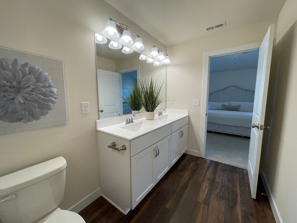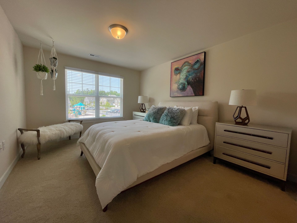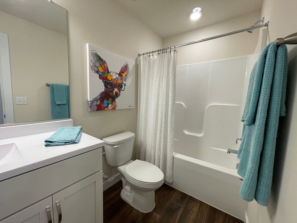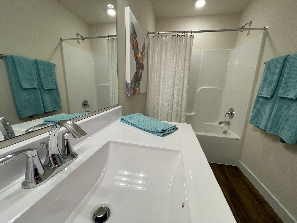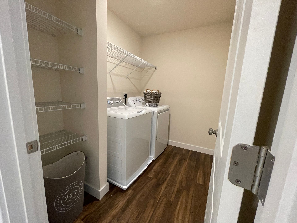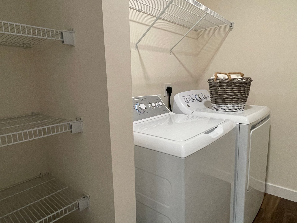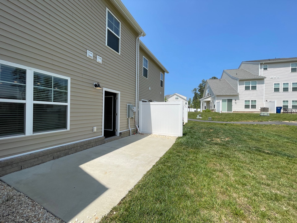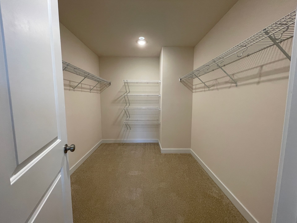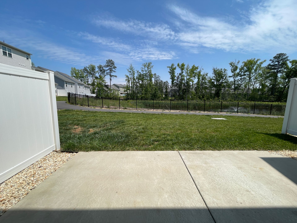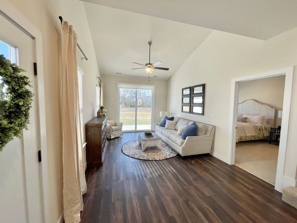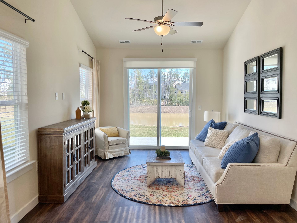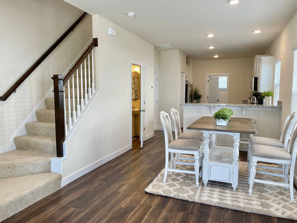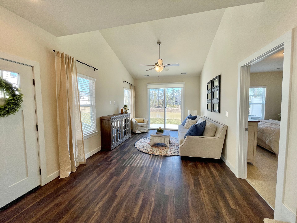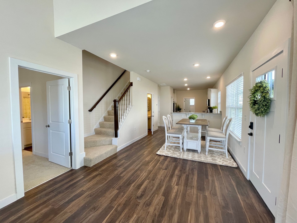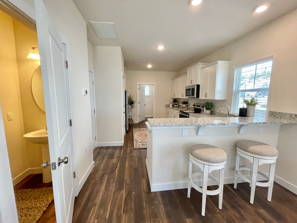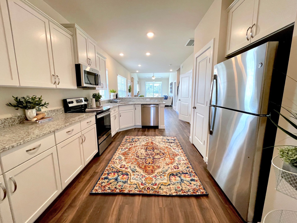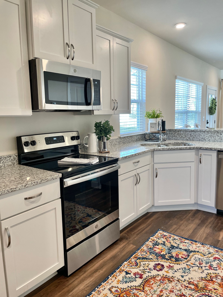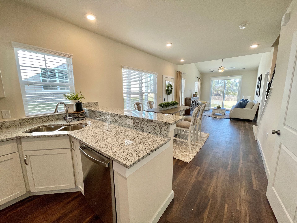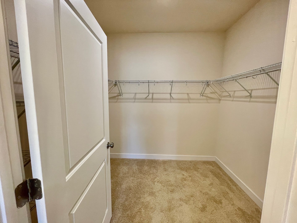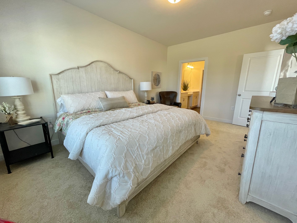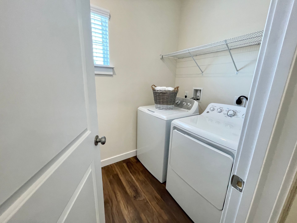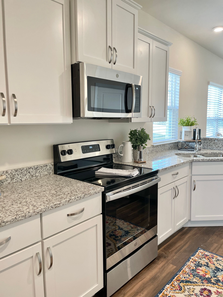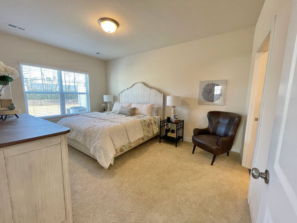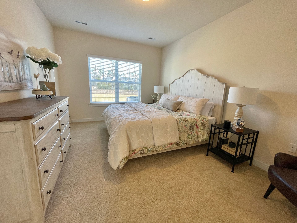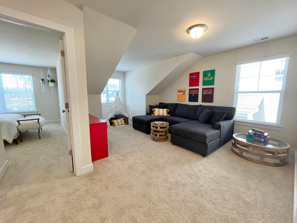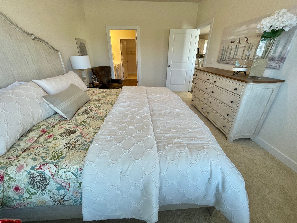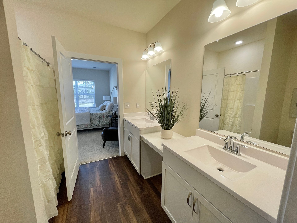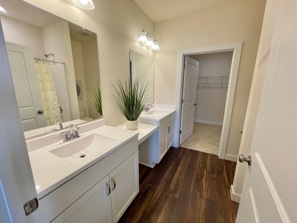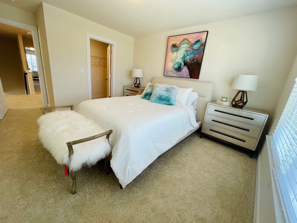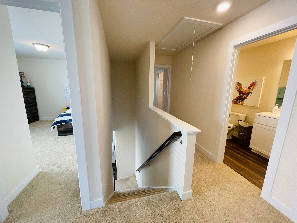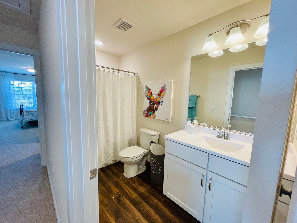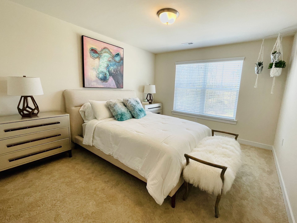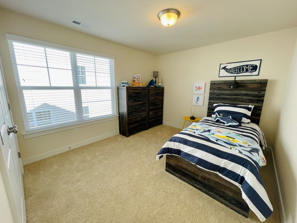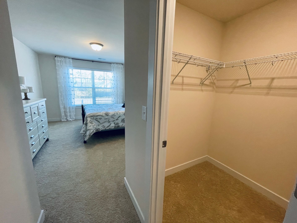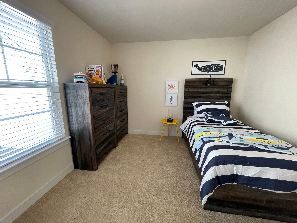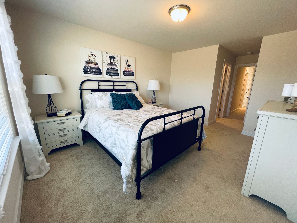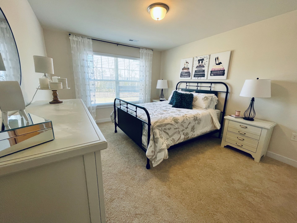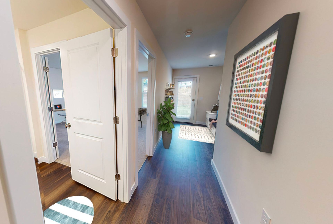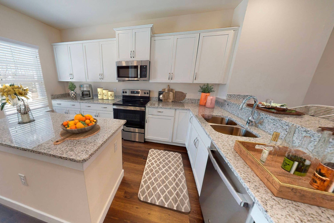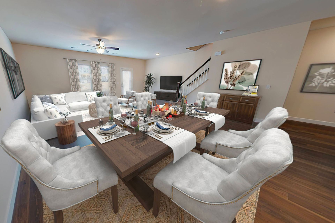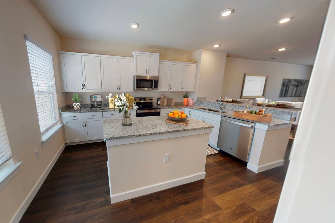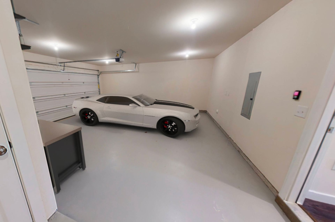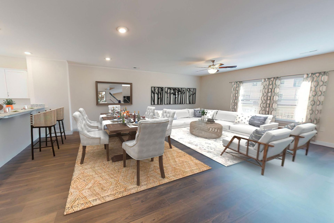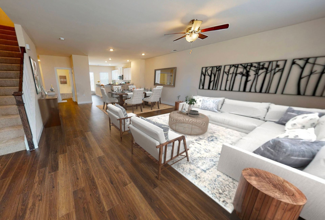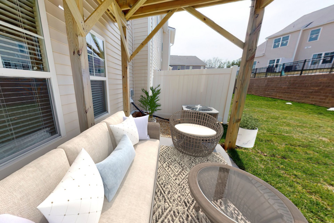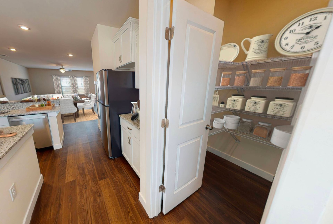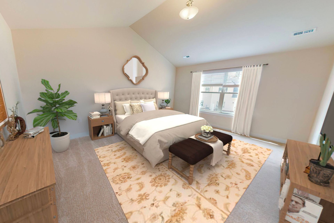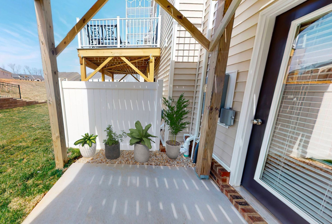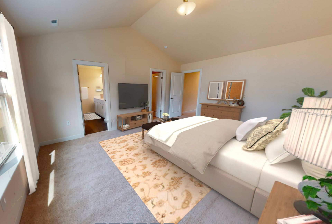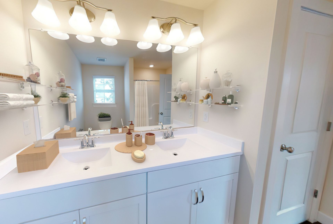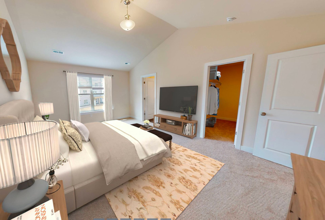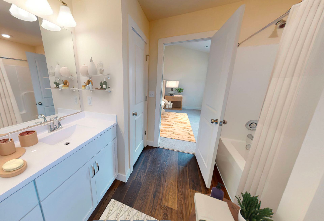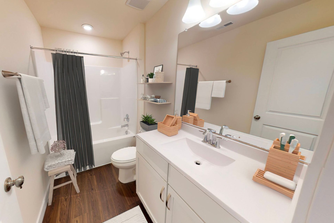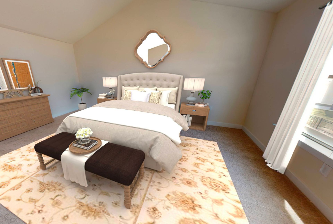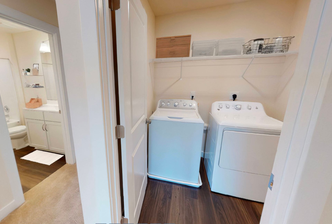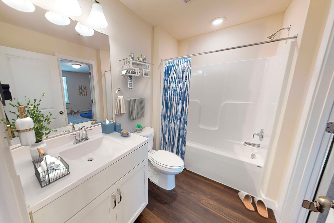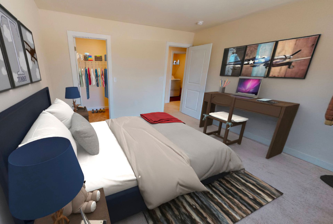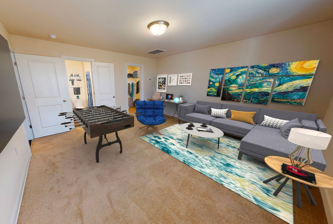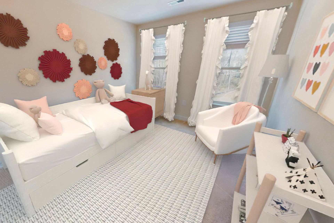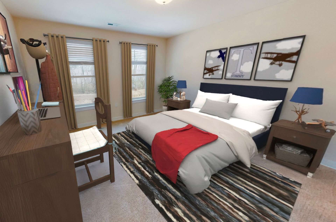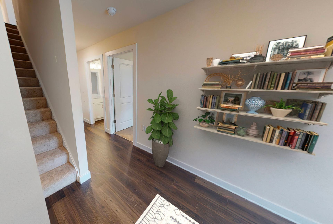Limited Time Special Offer
EMPLOYER SPOTLIGHT
Food and Retail Workers get $500 off their first month's rent when they apply in February 2026!
Inside The Towns at Swift Creek
Towns at Swift Creek is a community of three and four bedroom, two and three story townhomes with private driveways and attached garages for rent in Midlothian, VA. Inside, live in style with high end finishes and full size washer & dryer in each townhome. The floor plans are well-thought-out to maximize space giving you loads of storage with an extra large kitchen full of cabinets and gigantic bedroom oversized closets. The counter space in the kitchen, large rooms big enough for king size beds and sectional sofas, personal outdoor patio space, and lots of windows will make you feel right at home. Choices include a style with a first floor primary suite and a three story floor plan with a private bedroom on the ground level.
Three Bedroom Floor Plans
The Wren
3 BEDROOMS | 2.5 BATHS | 2 STORY
1 CAR GARAGE
1729 SQ.FT.
Total Monthly Rent Starting At
$2,891

Base Monthly Rent Starting at $2831
Total Monthly Rent includes water, trash removal, and amenity fees. Additional monthly pricing is subject to individual leases. Please check the pricing schedule below for more information.
The Wren is a 2 story townhome that has a large, open floor plan with tons of natural light. The first floor includes the kitchen with a spacious island, family room, dining area, half bath and access to the garage. Upstairs is where you will find all 3 bedrooms including the primary suite with TWO closets and an attached luxurious bathroom! The full size washer & dryer and another full bath are also located on the second floor. More features of this townhome are it’s private outdoor patio, high end granite counter tops, stainless steel, and nickel finishes in the kitchen.
The Heron
3 BEDROOMS | 2.5 BATHROOMS | 2 STORY
1 CAR GARAGE
1800 SQ.FT.
Total Monthly Rent Starting at
$2,786

Base Monthly Rent Starting at $2726
Total Monthly Rent includes water, trash removal, and amenity fees. Additional monthly pricing is subject to individual leases. Please check the pricing schedule below for more information.
The Heron is a 2 story townhome that has large, open floor plan, an attached garage & a HUGE closet in the primary bedroom . The first floor includes the kitchen with a spacious island, family room, dining area, half bath and access to the garage. Upstairs is where you will find all 3 bedrooms including the primary suite with two closets and an attached luxurious bathroom! The full size washer & dryer and another full bath are also located on the second floor. More features of this townhome are it’s private outdoor patio, high end granite counter tops, stainless steel, and nickel finishes in the kitchen.
Four Bedroom Floor Plans
The Cardinal
4 BEDROOMS | 2.5 BATHS | 2 STORY
1 CAR GARAGE
1895 SQ.FT.
Total Monthly Rent Starting at
$3,019
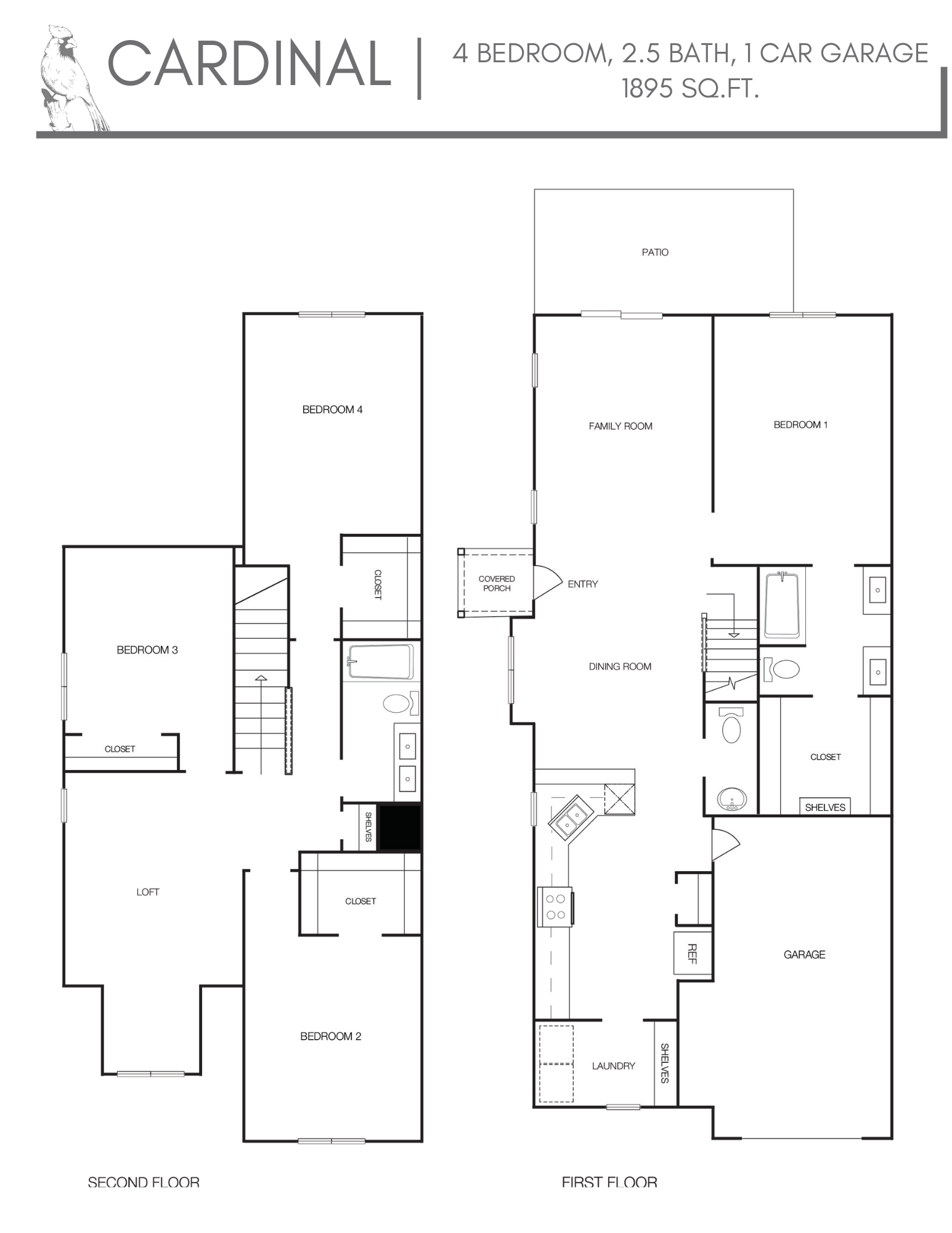
Base Monthly Rent Starting at $2959
Total Monthly Rent includes water, trash removal, and amenity fees. Additional monthly pricing is subject to individual leases. Please check the pricing schedule below for more information.
The Cardinal a 2 story townhome that is located at the ends of the buildings that include a first floor bedroom suite! On the first floor is where you will find the kitchen with lots of storage space, dining room, and living room all open to each other. The primary bedroom is located on the first floor that has a luxurious bathroom and a huge closet. You will also find a half bath, full size washer and dryer in a separate utility room, and access to the garage on the first floor. Walk upstairs to the second level and find the spacious loft, 3 bedrooms and a hall bath. More features of this townhome are its soaring vaulted ceiling, outdoor patio, high end granite kitchen counter, stainless steel appliances, and nickel plumbing finishes.
The Willet
4 BEDROOMS | 3.5 BATHS | 3 STORY
1 CAR GARAGE
2287 SQ.FT.
Total Monthly Rent Starting at
$3,160

Base Monthly Rent Starting at $3100
Total Monthly Rent includes water, trash removal, and amenity fees. Additional monthly pricing is subject to individual leases. Please check the pricing schedule below for more information.
The Willet is an impressive 3 story townhome that has a large, open floor plan open to the kitchen, dining room, and living room all on the second level. On the first level is where you can find a bedroom with an attached bathroom and access to the garage. On the third floor is 3 bedrooms including the primary bedroom with luxurious bathroom. A full size washer & drying and hall bathroom are also on the third floor. More features of this townhome are it’s private outdoor patio, huge kitchen island, high end granite counter tops, stainless steel, and nickel finishes in the kitchen. There is a deck on the second level available in some townhomes.
Take A Look Around
Towns at Swift Creek 3D Virtual Tours
CARDINAL
4 Bedroom / 2.5 Bath
pet policy
Types Allowed: Cats and Dogs
Breed or Weight Restrictions: None
Maximum Number of Pets: 2
Pet Fee (Non-Refundable):
- $350 for 1 pet
- +$200 for a second pet (Total = $550)
Pet Rent (Monthly):
- $25 per pet
Requirements:
- Current photo of each pet
- Proof of up-to-date vaccinations
- DNA sample required for dogs (done in office)
Special Discount:
- Food and Retail Workers get $500 off their first month's rent when they apply in February 2026!
FEES & DEPOSITS
Application Fee:
- $55 per adult (18+)
- Application is completed online
- Each adult must apply separately
- Additional info may be required in some cases
Security Deposit:
- Due within 3 days of approval with signed lease
- Minimum of $250, up to 2 months’ rent depending on qualifications
Lease Initiation Fee (Admin Fee):
- $199 non-refundable, due at move-in
Trash Removal:
- $30/month, billed through the resident portal with rent
- Includes 1 tote per home
- Optional recycling: $41/year through Chesterfield County
Other Fees
On-Site Storage:
- Attached garage included — no extra rent
Renter’s Insurance:
- Required before move-in and at each renewal
- Must include $300,000 liability coverage
- Quotes available from your current insurer
Clubhouse Rental:
- $150 for a 4-hour private event — contact leasing office for availability
Amenities Fee:
- $25/month
